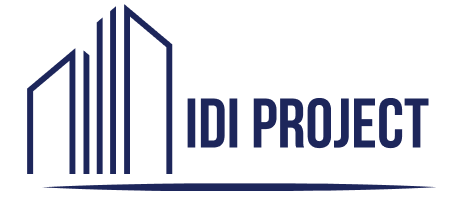OUR PROJECTS
Our goal is to create projects that will make people's lives more comfortable and the urban environment more harmonious.
01
Green River Residential Complex
Development of Engineering Concept for the "Multifunctional Residential Complex with Variable Number of Floors with Built-in/Attached Premises, Underground/Aboveground Parking, 7 Buildings on a Shared Stylobate of Underground Parking, Located within the Boundaries of Lipetskaya/Musorgskogo Streets in Samara City."
Total area of the object: 260,000 sq.m.
Development of Engineering and Structural Concept, Project Documentation for Full Complex of Internal and External Engineering Networks, as well as sections: Structural and Volumetric Planning Solutions, Excavation Fencing, Impact Calculations
02
Preobrazhenskaya Square Residential Complex
Total area of the object: 120,000 sq.m.
03
Sobytiye 6.1 and 6.2 Residential Complexes
Alternative Calculation of Load-bearing Structures, Construction Design Documentation (CD), for the Building within the Project "Multifunctional Complex Residential Construction" at the Address: Moscow, ZAO, Ramenki District, between Lobachevskogo Street and "Matveyevskoye" Train Station, 3rd Quarter, 2nd Stage, Phase 1, on the Land Plot with the Cadaster Number 77:07:0013002:4706, Advertising Name - "Sobytiye 6.1 and 6.2."
Total area of the object: 130,000 sq.m.
Alternative Calculation of Load-bearing Structures, Construction Design Documentation (CD), for the Building within the Project "Multifunctional Complex Residential Construction" at the Address: Moscow, ZAO, Ramenki District, between Lobachevskogo Street and "Matveyevskoye" Train Station, 3rd Quarter, 2nd Stage, Phase 1, on the Land Plot with the Cadaster Number 77:07:0013002:4706, Advertising Name - "Sobytiye 6.1 and 6.2."
Development of Project Documentation for Full Complex of Internal and External Engineering Networks, Tender Documentation and Construction Site Safety Plan
04
Simvol Residential Complex, Quarter Iskrennost with 4 Buildings
Total area of the object: 146,000 sq.m.
05
Simvol Residential Complex, Quarter 4A (Buildings 36, 37)
Development of engineering and design concepts, project documentation for a full range of internal and external engineering systems, including: constructively-designed planning solutions, excavation enclosures, tender documentation, BIM models, and VR simulations.
Total area of the object is 100,000 sq.m.
Development of engineering and design concepts, project documentation for a full range of internal and external engineering systems, including: constructively-designed planning solutions, excavation enclosures, tender documentation, BIM models, and VR simulations.
Development of engineering concepts, project documentation, tender documentation, BIM models, and VR simulations for a full range of internal and external engineering systems
06
Residential complex "Symbol: Independence Quarter" (Buildings 19,20)
Total area of the object is 117,000 sq.m.
07
Residential complex "Symbol: Inspiration Quarter" consisting of buildings 28,29,30,31,32,33,34,35
Residential complex "Symbol: Inspiration Quarter" consisting of buildings 28,29,30,31,32,33,34,35
Development of project documentation for a full range of internal and external engineering systems, tender documentation, BIM models, and VR simulations
Total area of the object is 270,000 sq.m.
Development of project documentation for a full range of internal and external engineering systems, tender documentation, BIM models, and VR simulations
Development of engineering concepts for a complex consisting of three multi-story buildings over
100 meters high - two residential buildings
and apartments
100 meters high - two residential buildings
and apartments
08
Residential complex "Kirova" with a total area of 63,000 sq.m.
09
Kindergarten in the residential complex "ZILART"
Kindergarten in the residential complex "ZILART"
Work on the development of principal engineering solutions as part of the concept of the "Preschool Educational Organization for 270 students" on a site located at: Moscow, intracity municipal education "Danilovskoe", Avtozavodskaya street, building 23/77
Total area of the object is 4200 sq.m.
Work on the development of principal engineering solutions as part of the concept of the "Preschool Educational Organization for 270 students" on a site located at: Moscow, intracity municipal education "Danilovskoe", Avtozavodskaya street, building 23/77.
Sberbank City - a multifunctional complex located at Kutuzovsky Prospekt, 32 k3. The total area
of the developing offices is more than 2000 sq.m.
of the developing offices is more than 2000 sq.m.
10
Sberbank office
11
Beach area of SKK MRIYA
Design of working documentation for engineering systems: heating, ventilation and air conditioning, power supply, water supply and sewage, fire protection, security, automation and control systems, located on the embankment of SKK MRIYA
Design of working documentation for engineering systems: heating, ventilation and air conditioning, power supply, water supply and sewage, fire protection, security, automation and control systems, located on the embankment of SKK MRIYA
Development of engineering concept, design documentation, working documentation for the entire complex of internal and external engineering networks
12
School for 1300 students
13
Secondary school
School for 700 students. Development
of working documentation for engineering sections
of working documentation for engineering sections
Total area of the object is 2,500 sq.m.
School for 700 students. Development of working documentation for engineering sections.
Development of working documentation for the full complex of internal and external engineering networks.
14
Improvement of the park
15
Restoration of Zvenigorodsky Manege
Development of a full complex of working documentation for external and internal engineering networks.
Total area of the object is 870 sq.m.
Development of a full complex of working documentation for external and internal engineering networks.
You can fill out the form, add a description, and upload attachments.
Leave a request
ОТПРАВИТЬ
Contacts
© 2020 IDI PROJECT. All rights reserved



